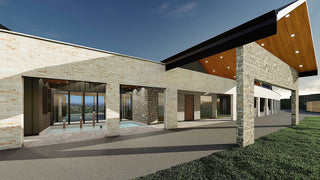Having spent their life working the land, this home offers the opportunity to sit back and relax, enjoying the views, and the amenities that a lifetime of hard work rewards. The design utilises the unique topography and orientation of the site, and pays respect to the family’s agricultural heritage within the region.
In order to maximise passive solar efficiencies, the program of the house has been divided into eight gabled pavilions connected by a sweeping gallery and covered links. Intended to sit comfortably along the natural ridge line, sensitive to the streetscape, the house is focused around the intimate scale and private spaces. Each room provides for private access to internal courtyard gardens, separating each pavilion, and gives the occupants elevated views across the Hawkesbury Valley.
Formed in a sweeping arc, careful consideration has been given to the practicality of construction, easy maintenance, and durability of the structure and finishes. At its heart, sheltered outdoor living welcomes guests and offers protection from the elements, whilst sitting or swimming in the lap pool with a wide-stretching view.
Visualisations: Robert Mann & Samira Farokhnejad
We are currently at developing documentation for CC application of this amazing home.
More to see in 2023!

