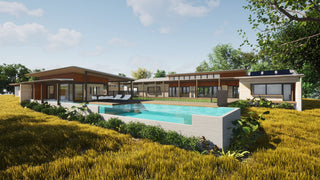A farm-based life requires a farm-style home. Having spent much of his life working his land, our client knew exactly where his new home should be located. Responding appropriately to the local environment required a design that minimised site disruption, captured the natural light and views, and sheltered the family from the harsh elements.
Drawing from the traditions of cloistered courtyards, rammed earth construction, and fly-roof insulation, the design provides a covered outdoor connection between the primary home, secondary dwelling, garage & shed. The home’s form is elongated to maximise passive solar heating and natural light, while protecting it from afternoon heat in summer.
The rammed earth spine walls regulate the internal temperate range whilst giving the house an earthen quality. The fly-roof reduced heat load, protecting the home’s interior, offering the design its unique Australian farm-style quality.

