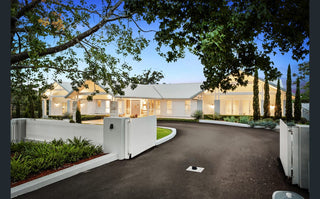This chalet-style Hamptons home allowed the owner to utilise his expertise in carpentry to craft this grand masterpiece, as a sanctuary for the family and place to conduct business. The slope of the site allowed the frontage to be maintained as a grand single-storey structure. As the height slopes to the rear, the level change allows for a concealed basement story below, housing a triple-car garage, home office and gym.
Acreage lifestyle living, is best applied when external spaces are encircled within the home’s form. This creates opportunity for shade, shelter, supervision and the frequent utilisation of outdoor spaces. Divided into wings, the layout ensures each room receives ample natural light and ventilation and offers a wide array of vistas across the native landscape.
In this instance, multiple masterplan design options were explored with consideration to future amenity, mobility and multi-generational living.
For more pictures of this stunning home click the builder’s link below.
Builder: Jakin Luxury Living

