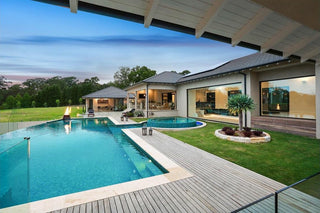This large luxurious, Balinese inspired home, features stunning detailing, crisp monochromatic interior styling, and infinity-edge pool and spa. Our clients wanted to feel like they were on holidays everyday, in their very own oasis.
The desire for pavilion or courtyard living is often off-set in our Australian climate and culture, the privacy, security and climate control at interval links provide the design of this house maximised, these dual desires with a large internal courtyard doubled as the entry to the home. Bedrooms face internally into the courtyard while being internally linked via a gallery hall.
The celebration of water is expressed diversely. Rain chains channels water from the gutters into ornate urns to be reused to water the gardens. Outdoor living spaces, huddled around an infinity pool, and a secret garden which allowed for an outdoor shower, a piece of paradise hidden away.
Our clients were thrilled when we informed them that they did not need to knock down the exisiting residence. Our expertise with the Hills Shire Council development regulations, meant capitalising the potential of the site to retain the original single-storey house as a secondary dwelling, even though it was significantly larger than a standard 60m2 granny flat. Even the exisiting shed was able to be salvaged, transformed into an office and gym, allowing the client’s to remain close to family whilst working from home.
Builder: Jakin Luxury Living

